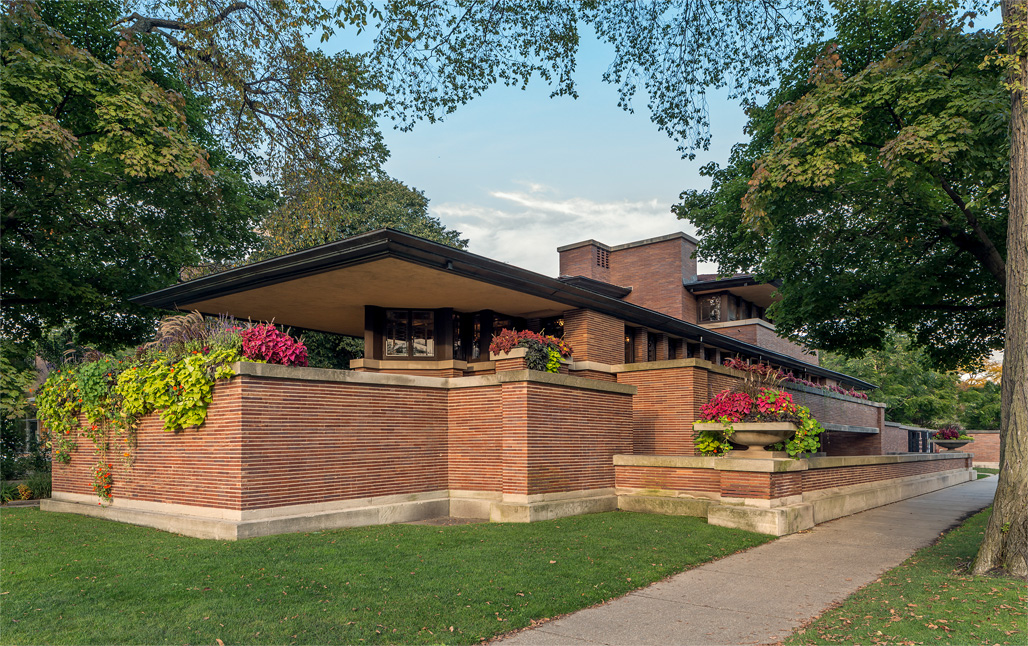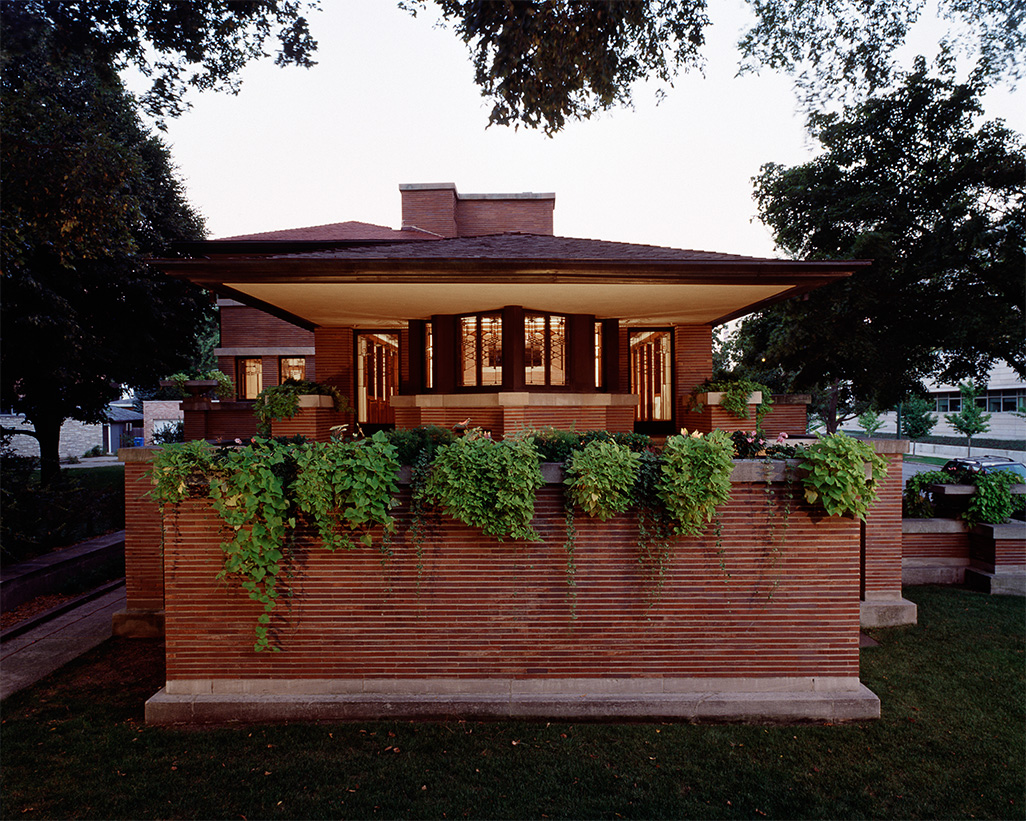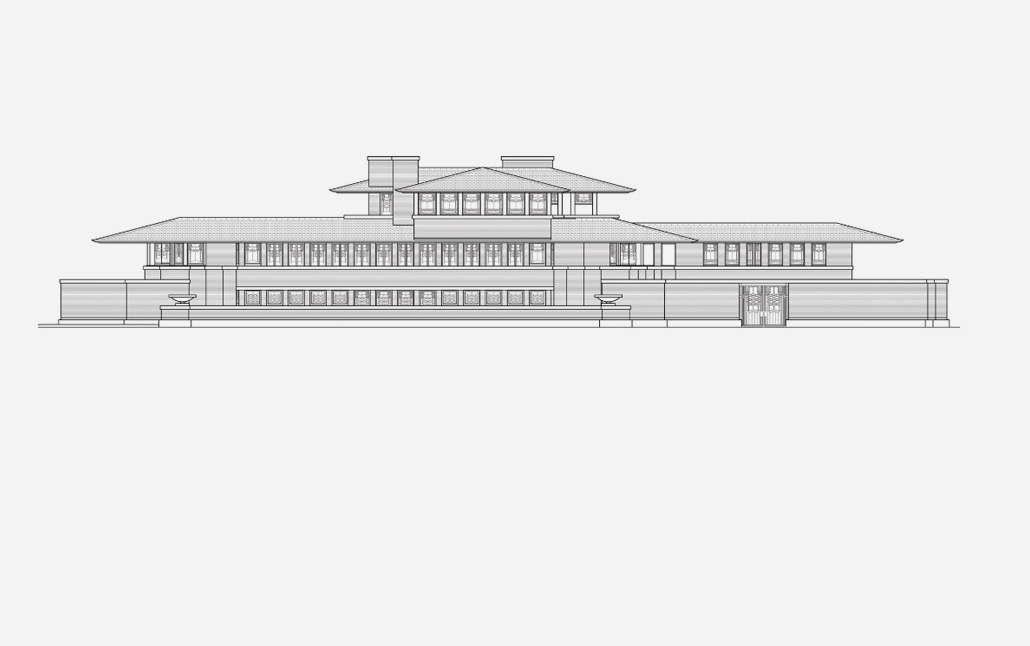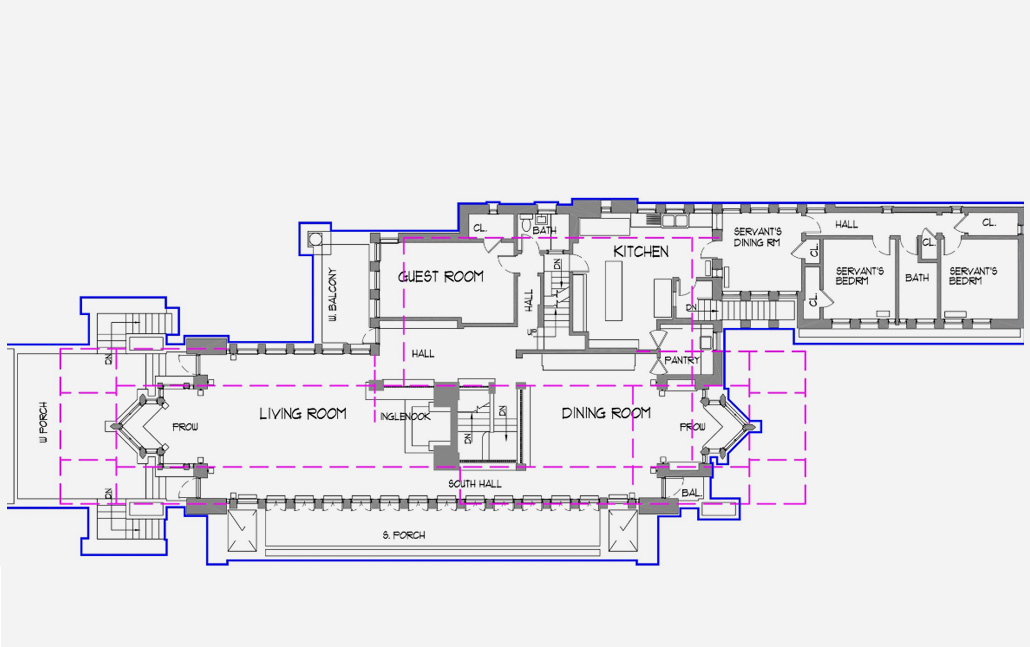INTERACTIVE RESOURCES
The images below show different perspectives and architectural drawings of Frank Lloyd Wright’s Robie House, located in Chicago, Illinois. Scroll over the various design elements to learn the meaning of each word. Some elements are general architectural terms while some are specific to Frank Lloyd Wright’s design style. For more information about Robie House, read about it on our webpage or watch a virtual tour.




